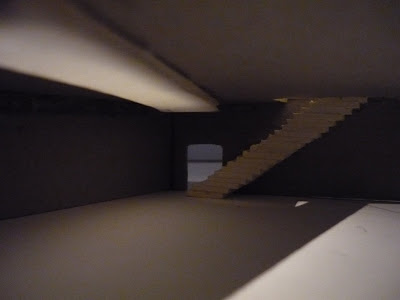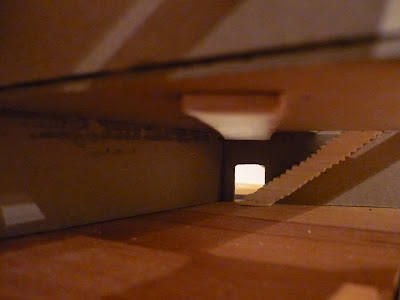
Tuesday, June 16, 2009
PROJECT 3 - How to Approach the Concept
1. Replace Franklin market by the Gallery and Studio without damaging anything else.
2. By having a staircase that extends out of a door frame would transform the existing Program. People would be directed to follow up the stairs to the 2nd floor.



Once you come to the 2nd Floor you will feel as if you are entering a construction site by looking at the half demolished 19th century windows, walking on an elevated pathway.
The Studio as a private space would be designed to give a sense of being underground. An incision is made on the 2nd floor so that the natural light can be directed to the bottom floor. This hole would not only follow the trajectory of the sun by being situated on an angle, but also simulates the effect of a fluorescent light.
The escalating zig-zag pathway is to disconnect the view of circulation from one space to another, it also helps you to have a look at the existing building elements such as the ceiling.


The long ramp that takes you through the entire public space is to gain a complete view of large size art works and sculptures at different angle.
PORJECT 3 - Precedent Studies
- Gordon Matta Clark

- Enric miralles

- fehn

Similar notion of the subtraction of an existing have been studied from different famous architects, however the project that was studied the most is the Lacatron & Vassal in Paris. In which the materials and major structures are to be kept the same way as they were, so that the natural sense can be established.

- Enric miralles

- fehn

Similar notion of the subtraction of an existing have been studied from different famous architects, however the project that was studied the most is the Lacatron & Vassal in Paris. In which the materials and major structures are to be kept the same way as they were, so that the natural sense can be established.
PORJECT 3 - Design Concept
Design Concept
Graffiti Art is a form of public art, thus a gallery designed for a Graffiti artist should somehow possess the characteristics of a public space. However if this gallery was to become a public space then it would lack the sense of exclusivity to a particular artist such as ELTONO.
Therefore the central idea is to keep the existing building but also subtracting elements of the existing building, it is able to create an atmosphere similar to public space however without reducing the exclusiveness of an art gallery.
Graffiti Art is a form of public art, thus a gallery designed for a Graffiti artist should somehow possess the characteristics of a public space. However if this gallery was to become a public space then it would lack the sense of exclusivity to a particular artist such as ELTONO.
Therefore the central idea is to keep the existing building but also subtracting elements of the existing building, it is able to create an atmosphere similar to public space however without reducing the exclusiveness of an art gallery.
Monday, June 15, 2009
PORJECT 3 - PreStudy & Inspiration
Within this project, many works from Eltono was taken as inspiration instead of other graffiti artist's. This is mainly because the concept of his graffiti works are distinctively contemporary and innovative with the abstract use of geometric shapes and lines.
Tuesday, May 12, 2009
PROJECT 2 FINAL
Refined Narrative
The housewife has nothing to do but sewing the same sheet in the same room when there is no one home.
- Location: On the roof top of a New York high rise building.
- The Design purpose is to create a series of rooms that allow different activities to be performed for the housewife during this lonely period of time, so that the housewife would be fully occupied to enjoy her life at home.
- The concept of having external circulation allows entering a space through experiencing the outside environment. The purpose is to create an exchange in mood for the housewife so that she can experience the grandness of New York City view and the terror of compressed city lifestyle through different stages of the journey.
- The design of the form is directly related to the time which will be spent in each space. Her daily routine begins in the reading room where she will enjoy her book in the morning light through a open window, as time proceeds she would be forced to leave the space to go to the next destination via the external circulation where she will firstly ducking her head to pass a compressed path with no views of the city but concrete walls, she would then suddenly experience a exchange in lighting so that she can feel the grandness of the city by travelling the open and expanding pathway. She would spent little time in, therefore I have place little light in the room where light can only be received at a knee level height. She would then travel to the open kitchen through climbing the ladder which is designed to give her some physical exercise. She would then return to the reading room to capture the last bit of light in the afternoon to enjoy her book and waiting patiently for her husband to come back.
The housewife has nothing to do but sewing the same sheet in the same room when there is no one home.
- Location: On the roof top of a New York high rise building.
- The Design purpose is to create a series of rooms that allow different activities to be performed for the housewife during this lonely period of time, so that the housewife would be fully occupied to enjoy her life at home.
- The concept of having external circulation allows entering a space through experiencing the outside environment. The purpose is to create an exchange in mood for the housewife so that she can experience the grandness of New York City view and the terror of compressed city lifestyle through different stages of the journey.
- The design of the form is directly related to the time which will be spent in each space. Her daily routine begins in the reading room where she will enjoy her book in the morning light through a open window, as time proceeds she would be forced to leave the space to go to the next destination via the external circulation where she will firstly ducking her head to pass a compressed path with no views of the city but concrete walls, she would then suddenly experience a exchange in lighting so that she can feel the grandness of the city by travelling the open and expanding pathway. She would spent little time in, therefore I have place little light in the room where light can only be received at a knee level height. She would then travel to the open kitchen through climbing the ladder which is designed to give her some physical exercise. She would then return to the reading room to capture the last bit of light in the afternoon to enjoy her book and waiting patiently for her husband to come back.
DRAWINGS
AXONOMETRIC
Subscribe to:
Posts (Atom)

































