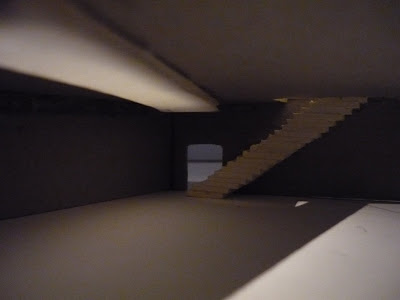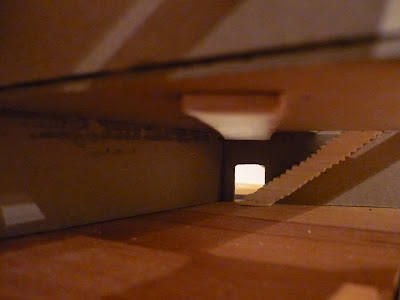1. Replace Franklin market by the Gallery and Studio without damaging anything else.
2. By having a staircase that extends out of a door frame would transform the existing Program. People would be directed to follow up the stairs to the 2nd floor.



Once you come to the 2nd Floor you will feel as if you are entering a construction site by looking at the half demolished 19th century windows, walking on an elevated pathway.
The Studio as a private space would be designed to give a sense of being underground. An incision is made on the 2nd floor so that the natural light can be directed to the bottom floor. This hole would not only follow the trajectory of the sun by being situated on an angle, but also simulates the effect of a fluorescent light.
The escalating zig-zag pathway is to disconnect the view of circulation from one space to another, it also helps you to have a look at the existing building elements such as the ceiling.


The long ramp that takes you through the entire public space is to gain a complete view of large size art works and sculptures at different angle.











No comments:
Post a Comment